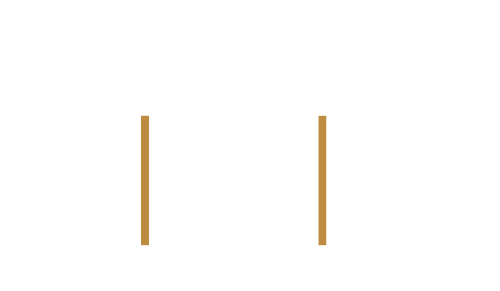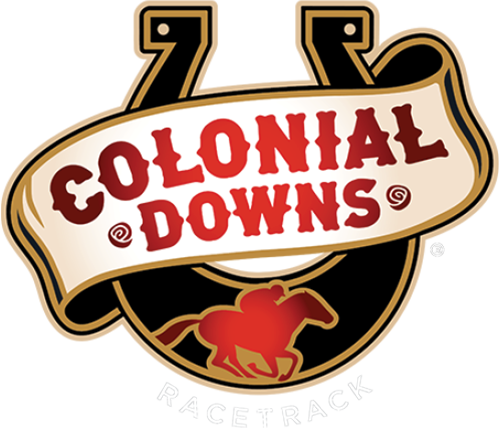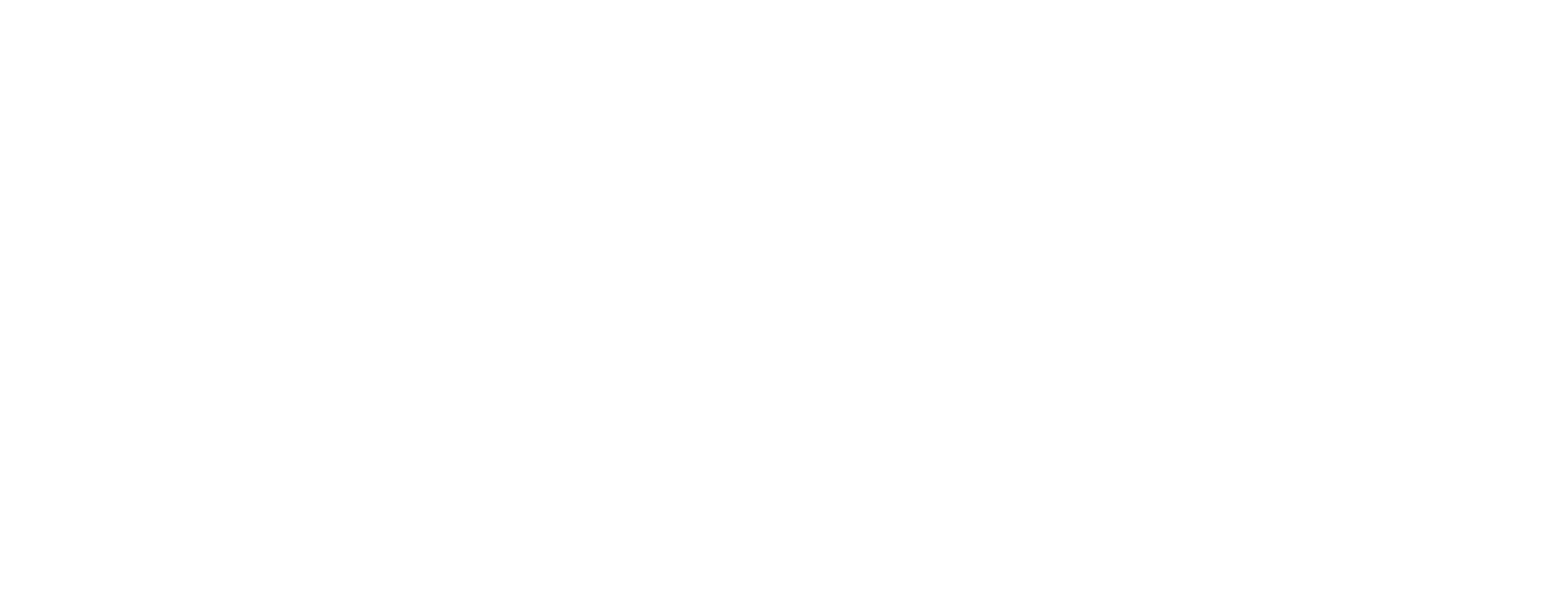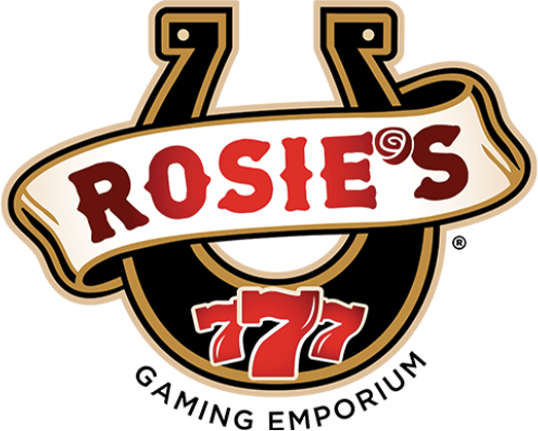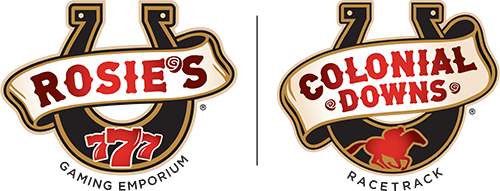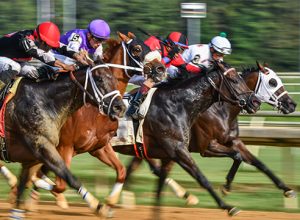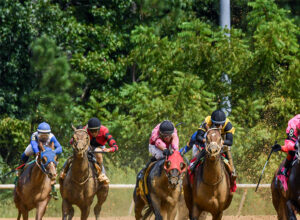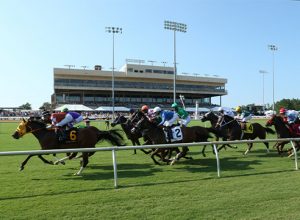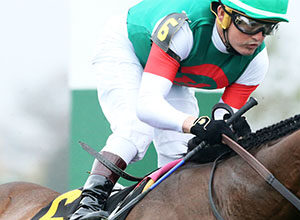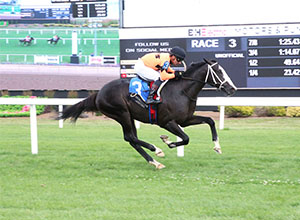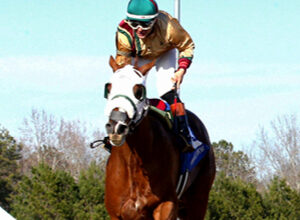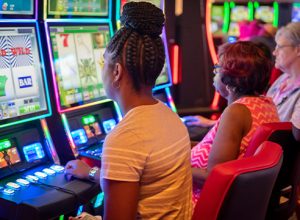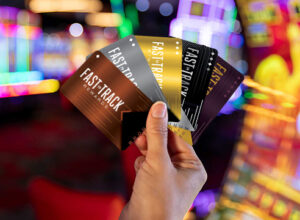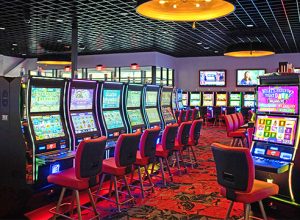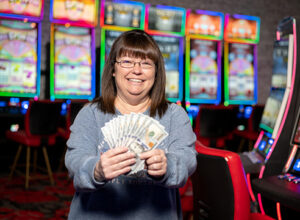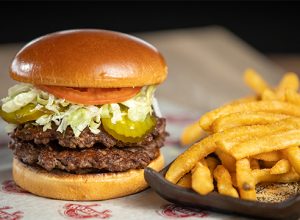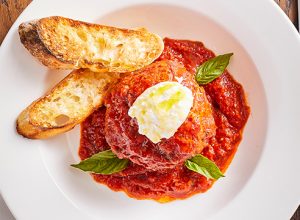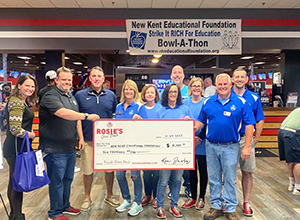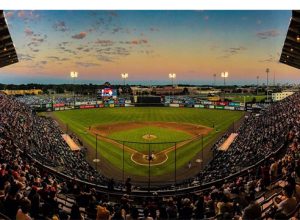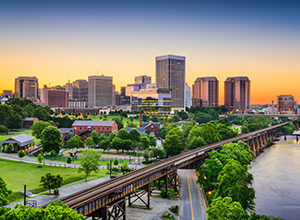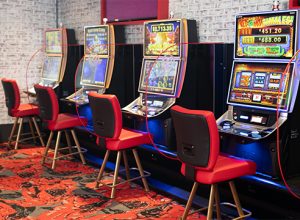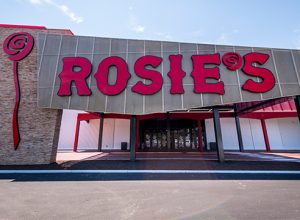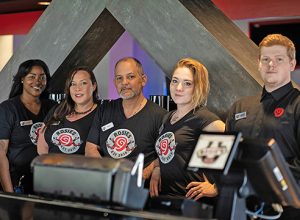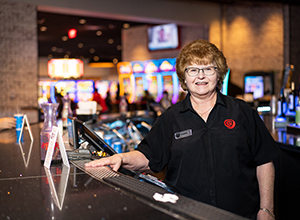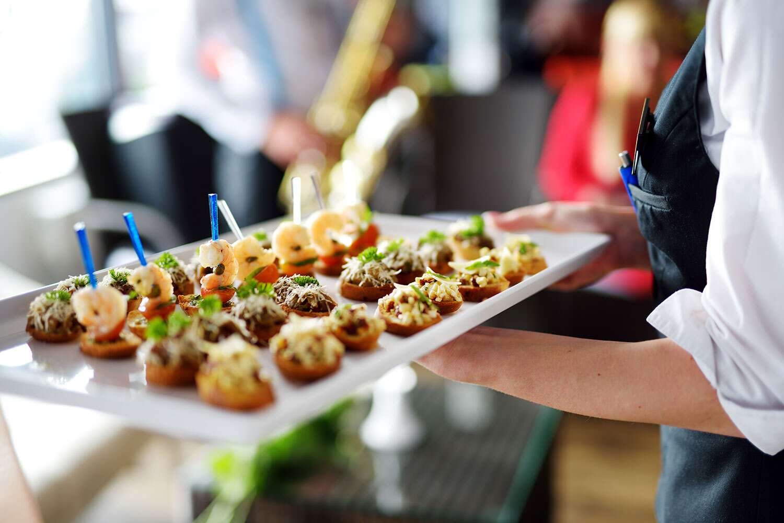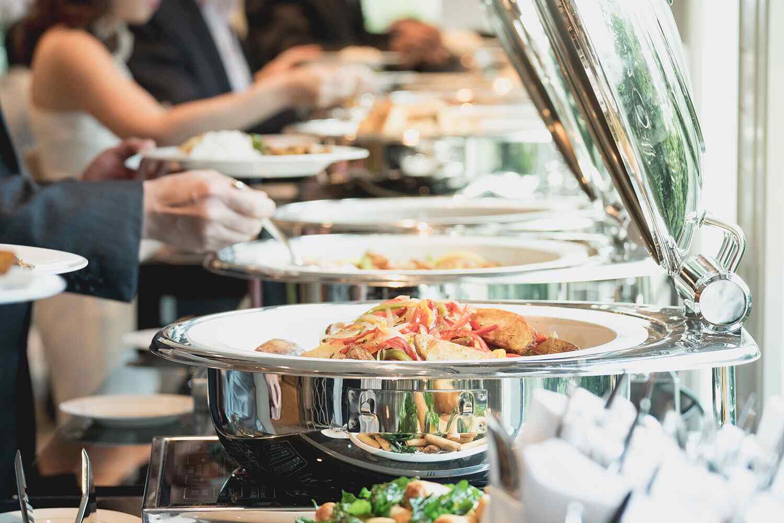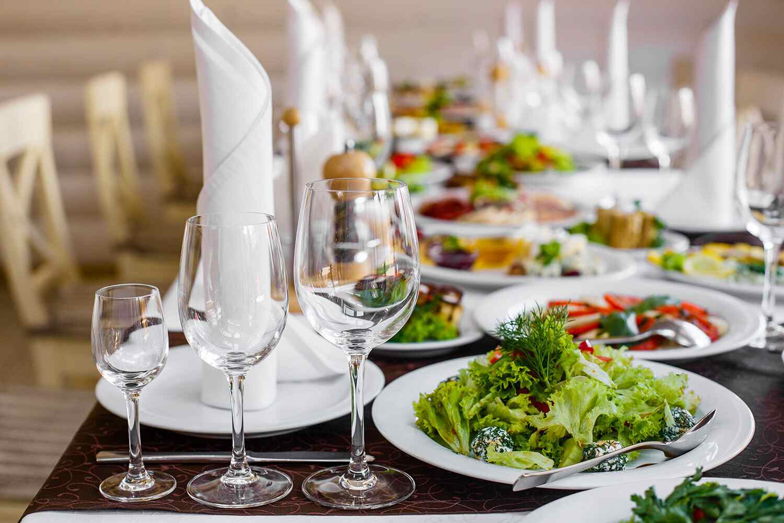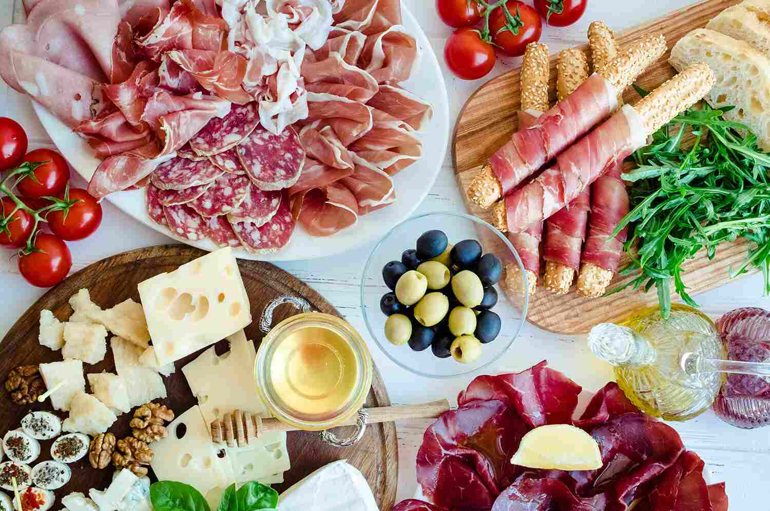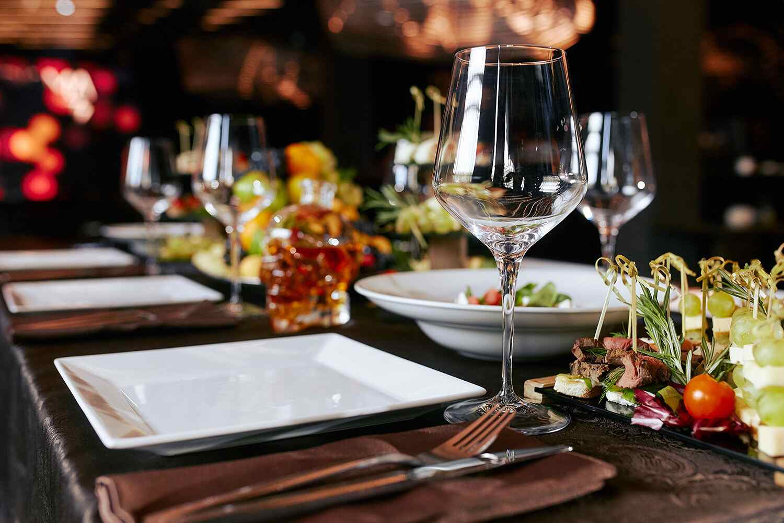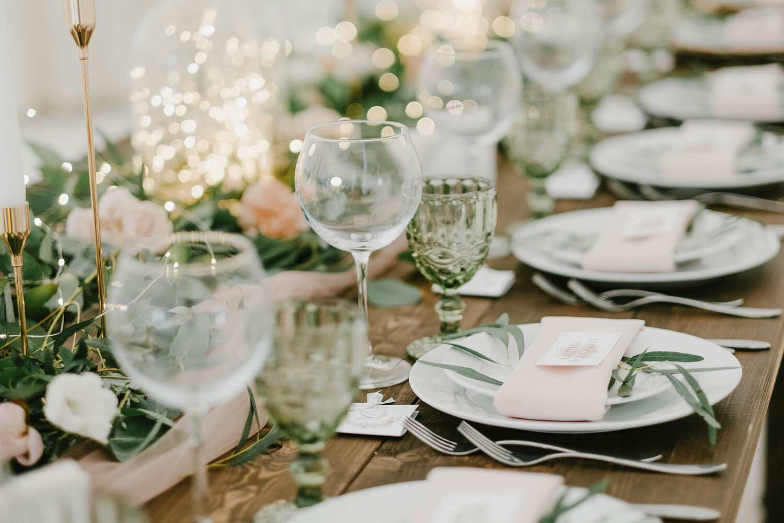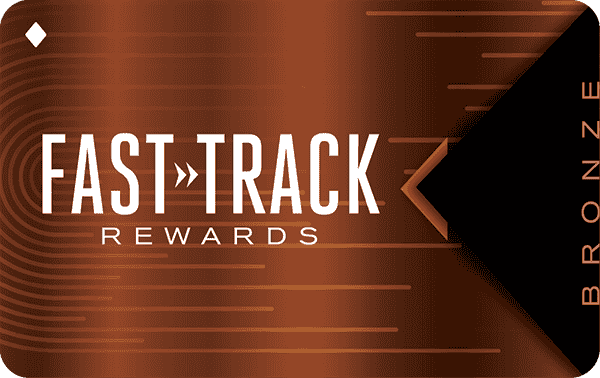The perfect venue for your next event.
Located halfway between Richmond and Williamsburg, Colonial Downs offers world-class live thoroughbred racing as well as 600 games, simulcast wagering and a variety of food and bar options to entertain your guests!
Our dedicated Special Events Team is looking forward to working with you on your group sales arrangements. We’re pleased to offer a variety of menu and beverage opportunities to compliment your experience enjoying horse racing in our beautiful New Kent setting.
Event and Venue Options
Jockey Club Social
The perfect space for a group looking to relax and enjoy a semi-private space with a variety of menu and beverage options from our banquet department. This area features a mixture of lounge seating, cocktail tables and dining tables with racetrack views, multi-program television options and access to our Whiskey Bar and Rosie’s Gaming Emporium.
Capacity
Jockey Club Tiers Semi-Private (6 available)
Banquet: 40 per tier, 240 total
Reception: 60 per tier, 360 total Theater: 40 per tier
Executive Meeting: 30 per tier
Turf Club Suite/Skybox
Our iconic 4th floor suite/skybox offers a sweeping view of our world class racetrack. The suite/skybox can accommodate breakouts, executive board meetings, private parties, receptions and more.
Capacity (10 available)
Dimensions: 20’ x 35’
Sq. Footage: 700 sq. ft.
Banquet: 14 per suite/skybox
Reception: 30 per suite/skybox
Theater: 25 per suite/skybox
Executive Meeting: 14 per suite/skybox
Turf Club Ballroom
Our expansive ballroom features the flexibility to host receptions and banquets to handicapping tournaments. Combine forces with our 10 Turf Club Suites for the perfect conference and breakout combination.
Capacity
Dimensions: 63’ x 57’, Sq. Footage: 3591 sq. ft.
Banquet: 250, Reception: 300, Theater: 150, Executive Meeting: 50
Capacity Pre-function
Dimensions: 30’ x 29’, Sq. Footage: 870 sq. ft.
Reception: 200
Unique Outdoor Space
We can create a customized atmosphere as casual or elegant as you can imagine. Install a tent, pull up a bus, have a cocktail reception, a wedding ceremony, a cornhole tournament or barbecue competition. Ample parking lots can be used to supplement your space needs.
Capacity
No event too big or too small!
The Playbook
The coolest and hottest event venue in Richmond! The Playbook holds up to 300 guests and includes a dance floor, 29 big-screen TVs, a 28′ projector screen and a 26-foot stage that’s equipped to have live entertainment.
Let us host and cater your next big event!
Request Proposal
Fill out the form below to inquire about a group event:

